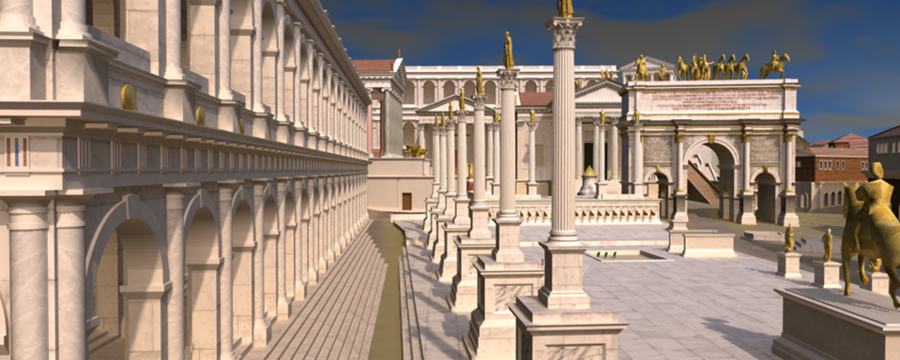Building materials and Techniques in Ancient Rome
What was ancient Rome built of? What tends to survive best is cheap, sturdy concrete at sites like the Baths of Caracalla. Valuable materials like marble, cut stone and the lead-sheathed iron clamps that held it together, were removed throughout the middle ages and into the renaissance by builders scavenging ‘spolia’ (reusable materials) – unless the building in question was lucky enough to be preserved by conversion into a church.
Enough material survives to give us a good idea, though. The remains of the city use a distinctive palette of materials: travertine and tufa stone along with reddish-orange Roman brick are familiar structural ingredients. Remnants of richly coloured marble and patterns of clamp-holes where it was once fixed to brick walls show how some buildings once boasted lavish surface decoration.
Figure 1: From left to right: tufa stone, travertine and Roman brick. © University of Reading
‘Efficiency’, however, is the appropriate arrangement of resources and of the site, and the moderation of expense in the work by means of thrifty reasoning. This will be attended to if in the first place the architect does not require what cannot be found or prepared only at great expense. For it is not everywhere that there is a supply of quarry sand or stone or fir wood or pine or marble, but each thing is found in a different location, and their transportation can be difficult.Vitruvius, On Architecture 1.3
Figure 2: Carved travertine stone in the arches of the Colosseum. © University of Reading
Figure 3: The marble temple of ‘Hercules Victor’ in the Forum Boarium. © University of Reading
Figure 4: ‘Opus reticulatum’ found in the basement of the first-century BC Theatre of Pompey. © University of Reading
By the imperial period the facing material of choice was usually bricks, made in their tens of millions in imperial brickyards in the claybeds around the city. This clever building system, ‘opus latericium’ maximised the efficient use of cheap unskilled labour in both production and construction – using slaves and the urban poor in imperial job-creation schemes – transporting materials, making bricks, mixing and laying concrete. This industrial system of construction allowed huge, virtually indestructible concrete buildings to be put up in amazingly short time spans: just six years or so for the Baths of Caracalla, a structure roughly comparable in size and complexity to medieval cathedrals that took centuries to complete.
Share this
Rome: A Virtual Tour of the Ancient City


Reach your personal and professional goals
Unlock access to hundreds of expert online courses and degrees from top universities and educators to gain accredited qualifications and professional CV-building certificates.
Join over 18 million learners to launch, switch or build upon your career, all at your own pace, across a wide range of topic areas.
Register to receive updates
-
Create an account to receive our newsletter, course recommendations and promotions.
Register for free







