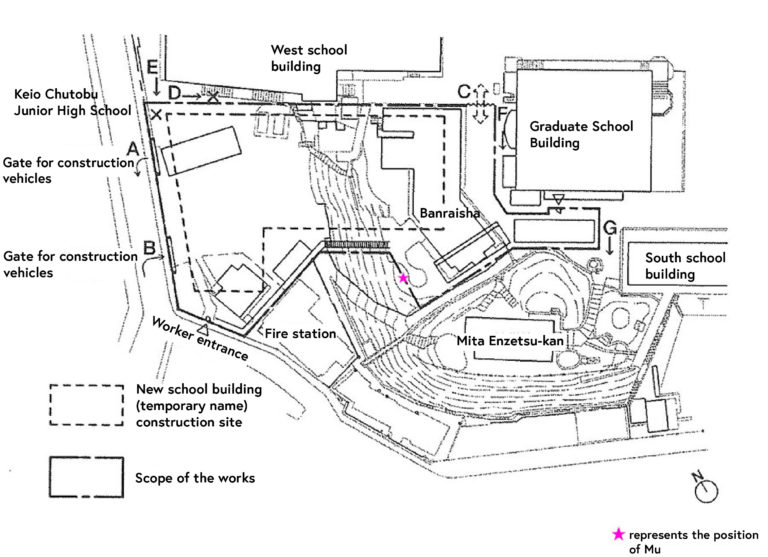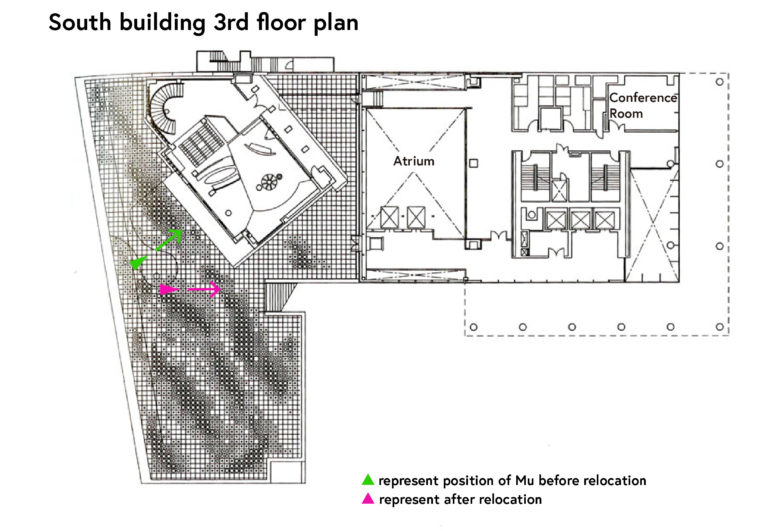This article is from the free online
Invitation to Ex-Noguchi Room: Preservation and Utilization of Cultural Properties in Universities


Reach your personal and professional goals
Unlock access to hundreds of expert online courses and degrees from top universities and educators to gain accredited qualifications and professional CV-building certificates.
Join over 18 million learners to launch, switch or build upon your career, all at your own pace, across a wide range of topic areas.

 As shown in the drawing above, the Second Faculty Building—especially the Noguchi Room—extended outside the site of the new building. Numerous requests and proposals to preserve the Noguchi Room were made to Keio, and many mentioned the possibility of keeping the Noguchi Room and integrating it into the new building. In the end, only the portion of the Second Faculty Building housing the Noguchi Room, and the lobby with a spiral staircase, were cut out, and reconstructed on the terrace of the South Building. Also, only the direction that the current building faces is the same as it was in the original. (From “Construction of the New School Building at Mita” (in Japanese) featured in Issue 10 (March 2003) of the Keio University faculty magazine OPEN)
As shown in the drawing above, the Second Faculty Building—especially the Noguchi Room—extended outside the site of the new building. Numerous requests and proposals to preserve the Noguchi Room were made to Keio, and many mentioned the possibility of keeping the Noguchi Room and integrating it into the new building. In the end, only the portion of the Second Faculty Building housing the Noguchi Room, and the lobby with a spiral staircase, were cut out, and reconstructed on the terrace of the South Building. Also, only the direction that the current building faces is the same as it was in the original. (From “Construction of the New School Building at Mita” (in Japanese) featured in Issue 10 (March 2003) of the Keio University faculty magazine OPEN)  In the original plan, Mu was to be installed with a positional relationship as close as possible to the original, but in the final plan by Kengo Kuma and Michel Desvigne, the position and angle relative to the Second Faculty Building were altered. Perhaps due to the designers’ prioritizing the effect of looking up at Mu from the outer stairs connecting to the terrace of the South Building, the front side is oriented in that direction. Therefore, as will be seen in Step
In the original plan, Mu was to be installed with a positional relationship as close as possible to the original, but in the final plan by Kengo Kuma and Michel Desvigne, the position and angle relative to the Second Faculty Building were altered. Perhaps due to the designers’ prioritizing the effect of looking up at Mu from the outer stairs connecting to the terrace of the South Building, the front side is oriented in that direction. Therefore, as will be seen in Step 





