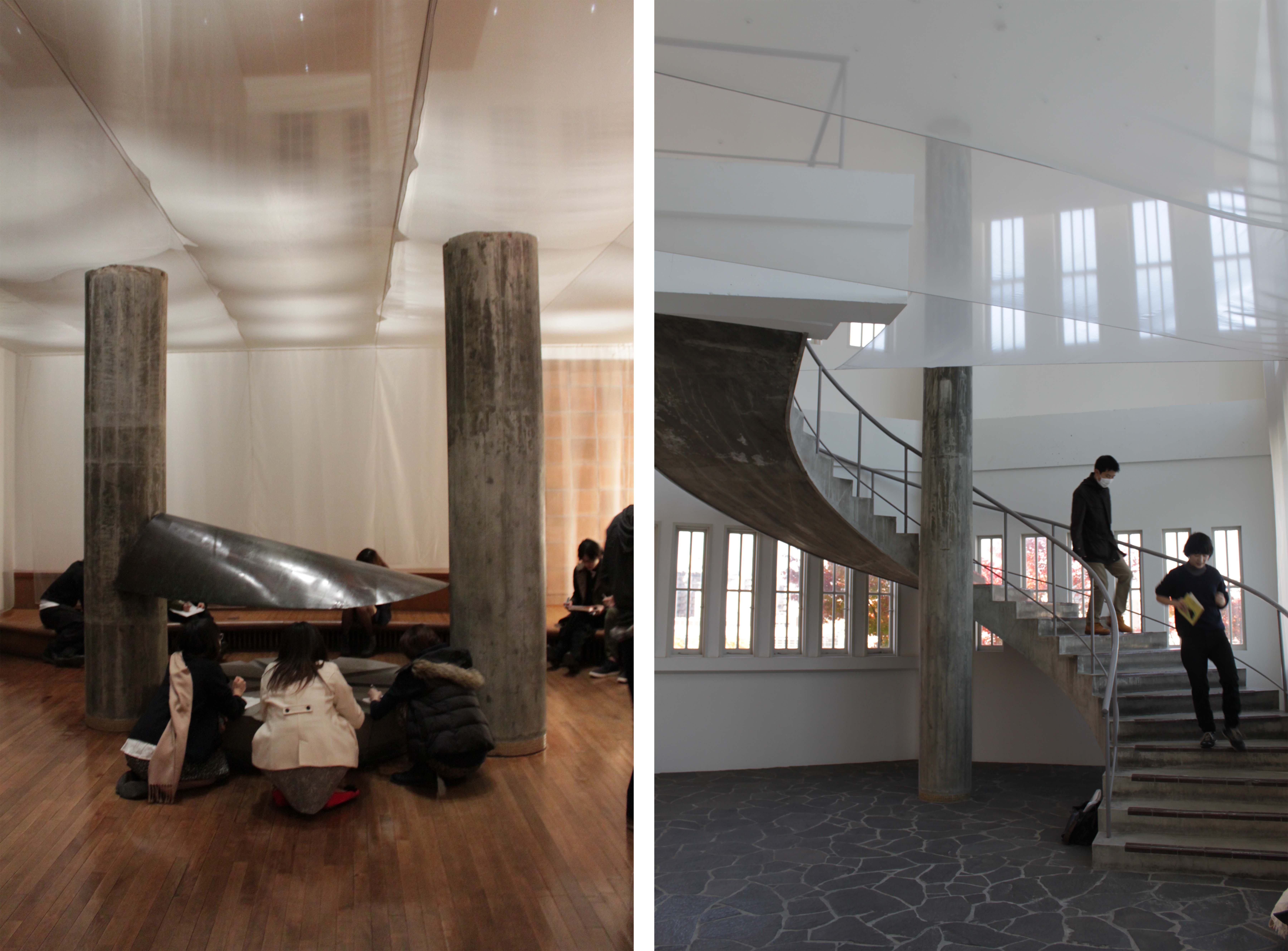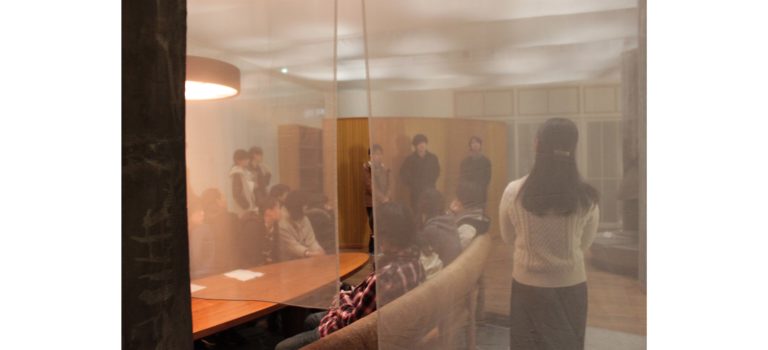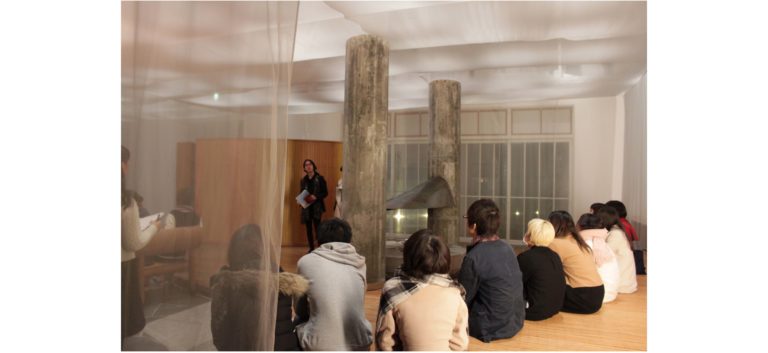Home / Creative Arts & Media / Design / Invitation to Ex-Noguchi Room: Preservation and Utilization of Cultural Properties in Universities / Noguchi Room Workshop 2014 – experiencing the Ex-Noguchi Room
This article is from the free online
Invitation to Ex-Noguchi Room: Preservation and Utilization of Cultural Properties in Universities


Reach your personal and professional goals
Unlock access to hundreds of expert online courses and degrees from top universities and educators to gain accredited qualifications and professional CV-building certificates.
Join over 18 million learners to launch, switch or build upon your career, all at your own pace, across a wide range of topic areas.

 Display at the Noguchi Room Revisited exhibition (Photo: Katsura Muramatsu (Calo Works, Co., Ltd.))
Display at the Noguchi Room Revisited exhibition (Photo: Katsura Muramatsu (Calo Works, Co., Ltd.)) Scenes of the Noguchi Room Revisited workshop © Keio University Art Center
Scenes of the Noguchi Room Revisited workshop © Keio University Art Center
 Scenes of the Noguchi Room Revisited workshop © Keio University Art Center
Scenes of the Noguchi Room Revisited workshop © Keio University Art Center





