Home / Creative Arts & Media / Design / Invitation to Ex-Noguchi Room: Preservation and Utilization of Cultural Properties in Universities / Why This Relocation Happened?
This article is from the free online
Invitation to Ex-Noguchi Room: Preservation and Utilization of Cultural Properties in Universities


Reach your personal and professional goals
Unlock access to hundreds of expert online courses and degrees from top universities and educators to gain accredited qualifications and professional CV-building certificates.
Join over 18 million learners to launch, switch or build upon your career, all at your own pace, across a wide range of topic areas.

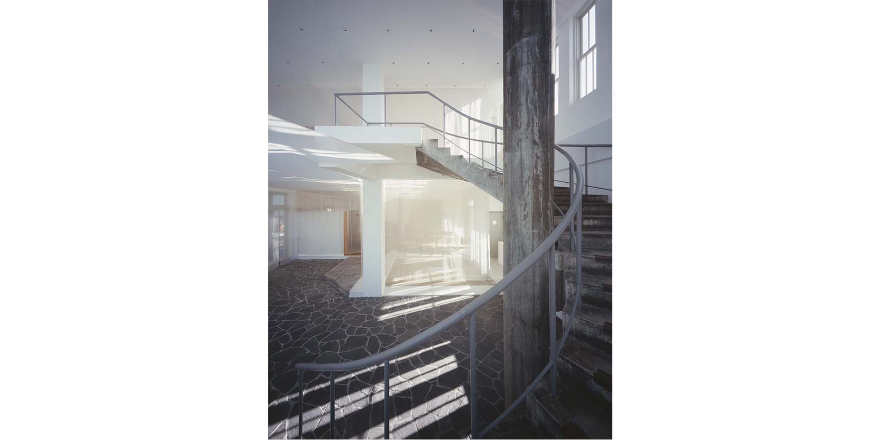
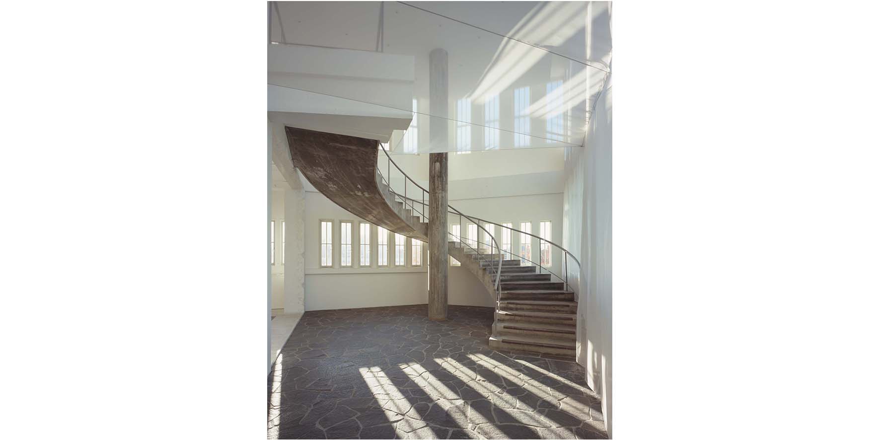
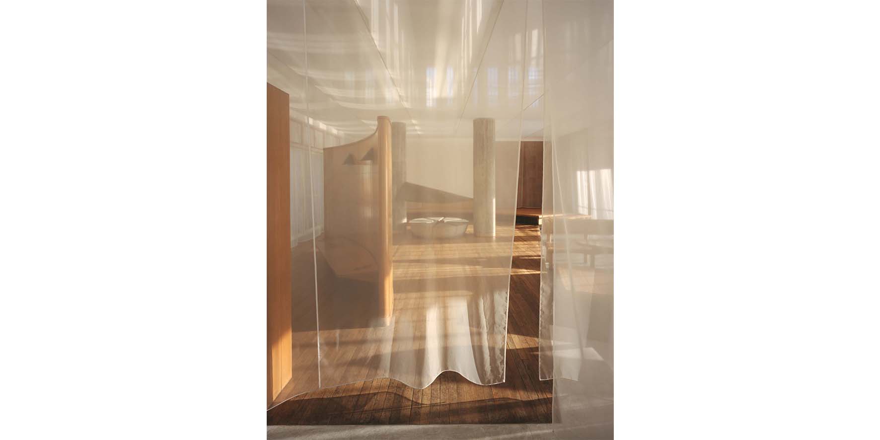
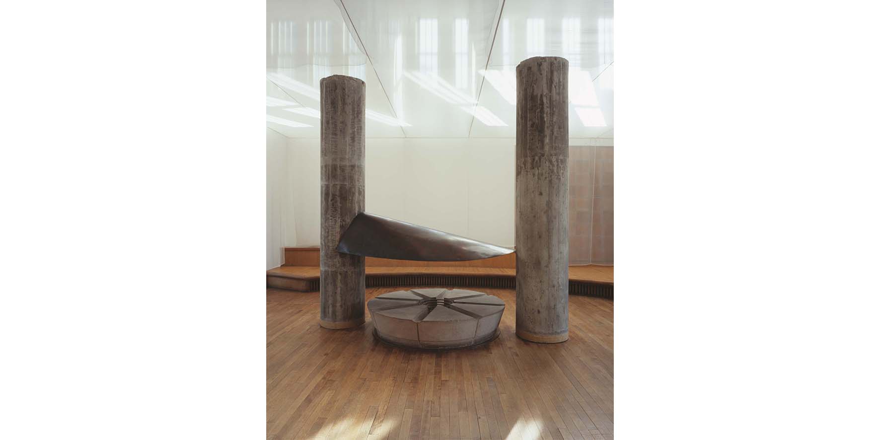
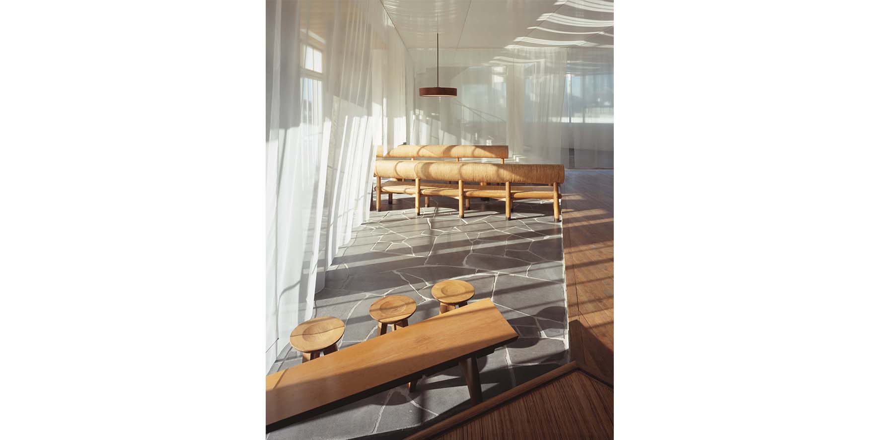
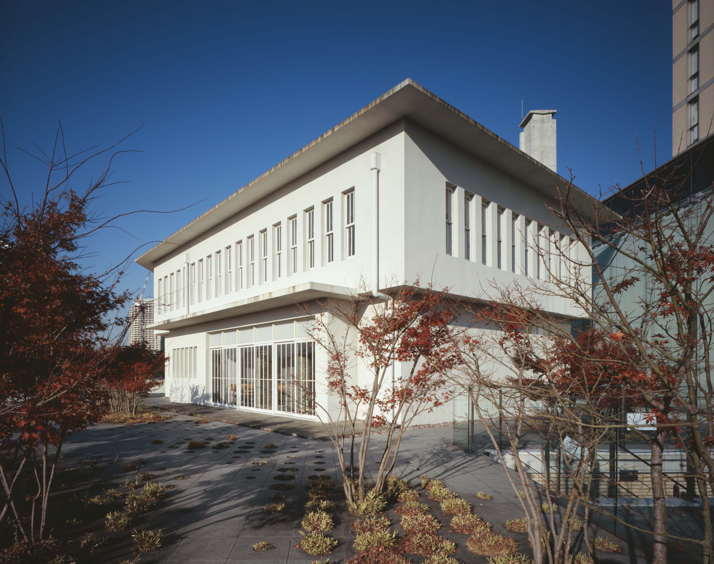
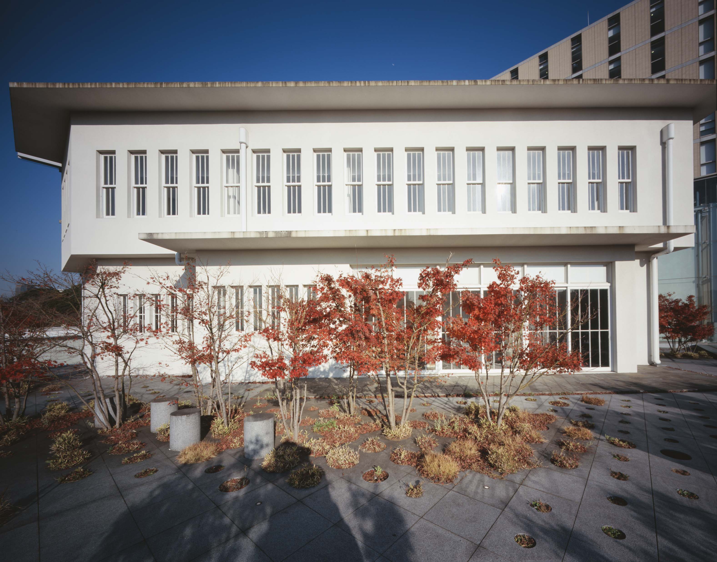
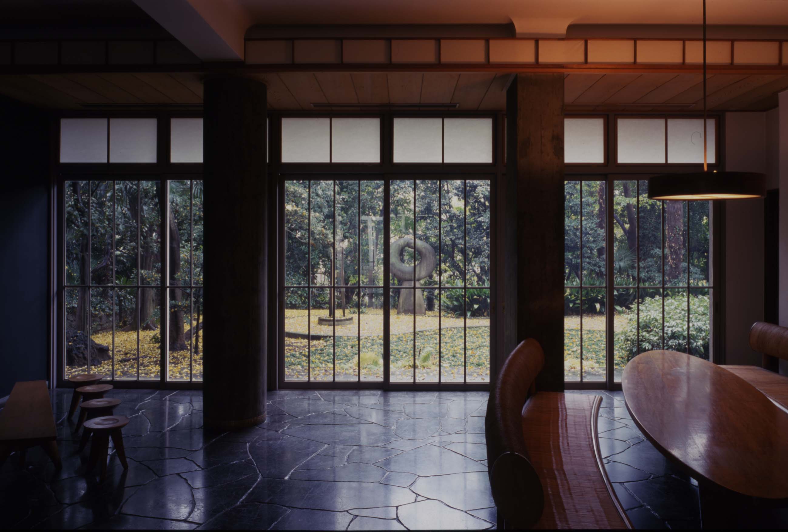
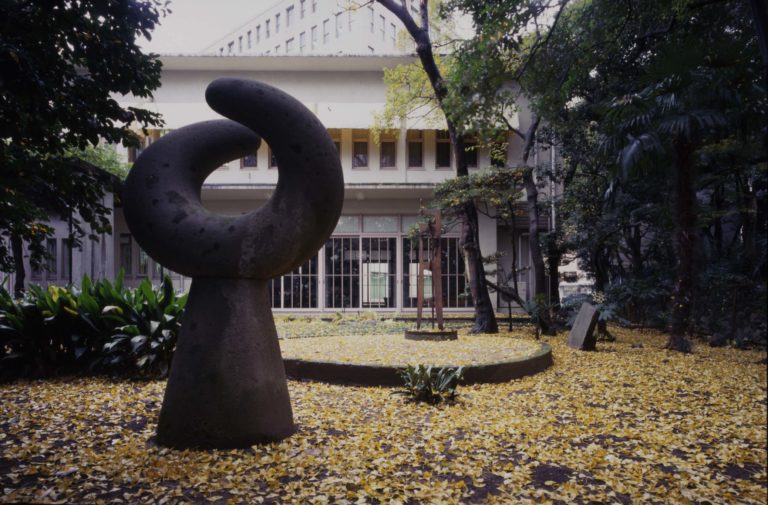
 A comparison of the floor plans before and after relocation shows that only the Noguchi Room was cut out and relocated.
A comparison of the floor plans before and after relocation shows that only the Noguchi Room was cut out and relocated. 

